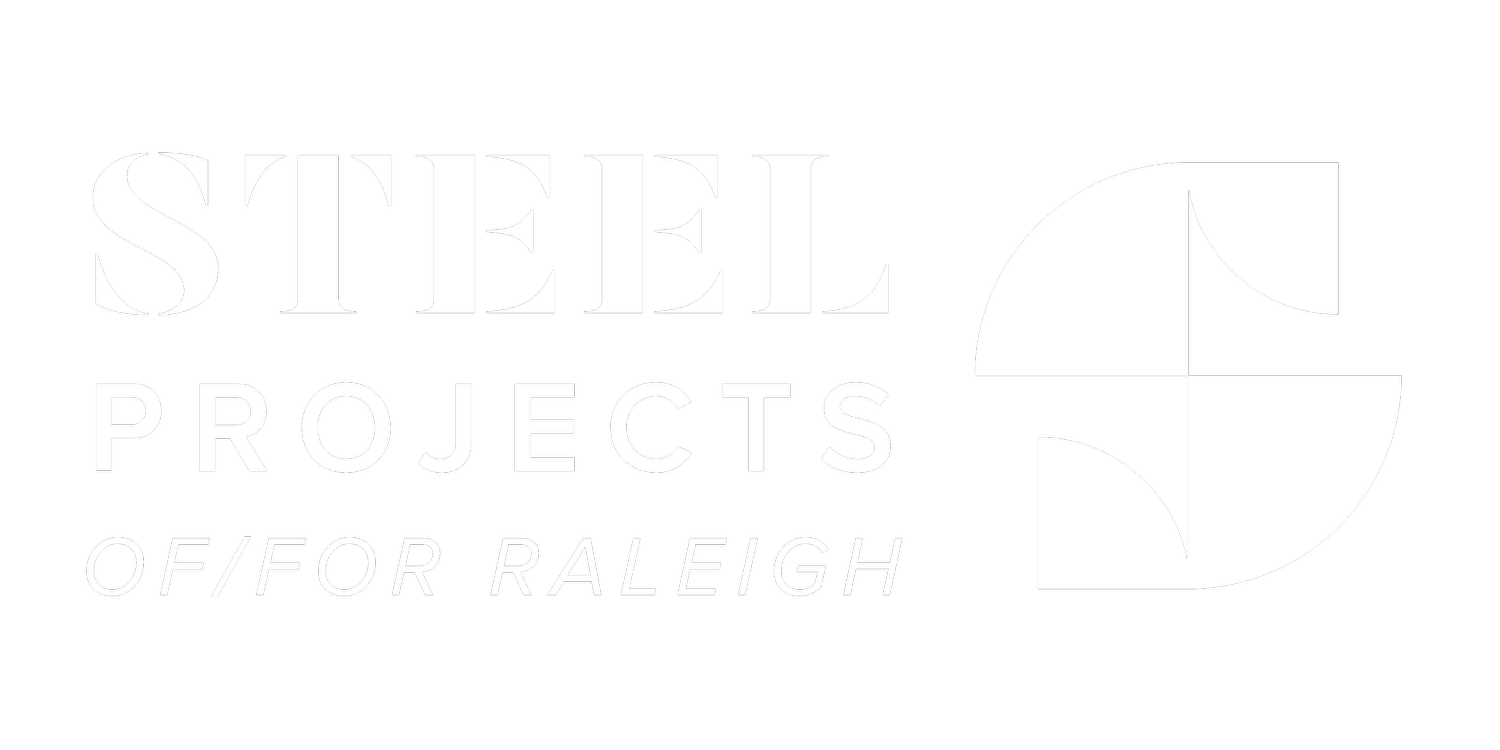THE FRONT HOUSE
305 S Swain Street, Raleigh
TYPE: RESIDENTIAL
SIZE: 1,445 SF, 3-BED / 2-BATH
BUILT: 1915
STATUS: RENOVATED 2020 - 2022
RECOGNITION: SIR WALTER RALEIGH AWARDS FOR COMMUNITY APPEARANCE
REHABILITATION AND HISTORIC PRESERVATION AWARD, 2024
Named for its placement in “front” of its sister, The Alley House, this single-story historic home dates back to circa 1915. Along with its original wood and glass front door, the home’s original wide center hall, two fireplaces, heart pine floors, and wood siding remain largely intact. At the time of Steel Projects’ purchase, the home was a 5-bedroom, 1-bath boarding house, and has been renovated using the same footprint to a comfortable 3-bedroom, 2-bath single family home, with a stunning modern dine-in kitchen built to entertain.
The historic “Alley” and “Front” houses stand as prime examples of the Triple A architectural style indicative of the South Park Historic District during the early 1900s. They underwent their most recent renovations together from 2020-2022, when Steel Projects thoughtfully restored each home consistent with the Secretary of the Interior’s Standards for Historic Rehabilitation, utilizing state and federal historic tax credits with each house. The striking renovations of these homes show just how rewarding it can be to preserve the historical integrity of a larger community by giving new life to the buildings inside it.
In 2024, Steel Projects received a Sir Walter Raleigh Award for Community Appearance from the City of Raleigh for The Front & Alley Houses. The project was selected for the Rehabilitation and Historic Preservation category, which recognizes outstanding contributions to the City of Raleigh through the preservation and rehabilitation of existing historic resources.





