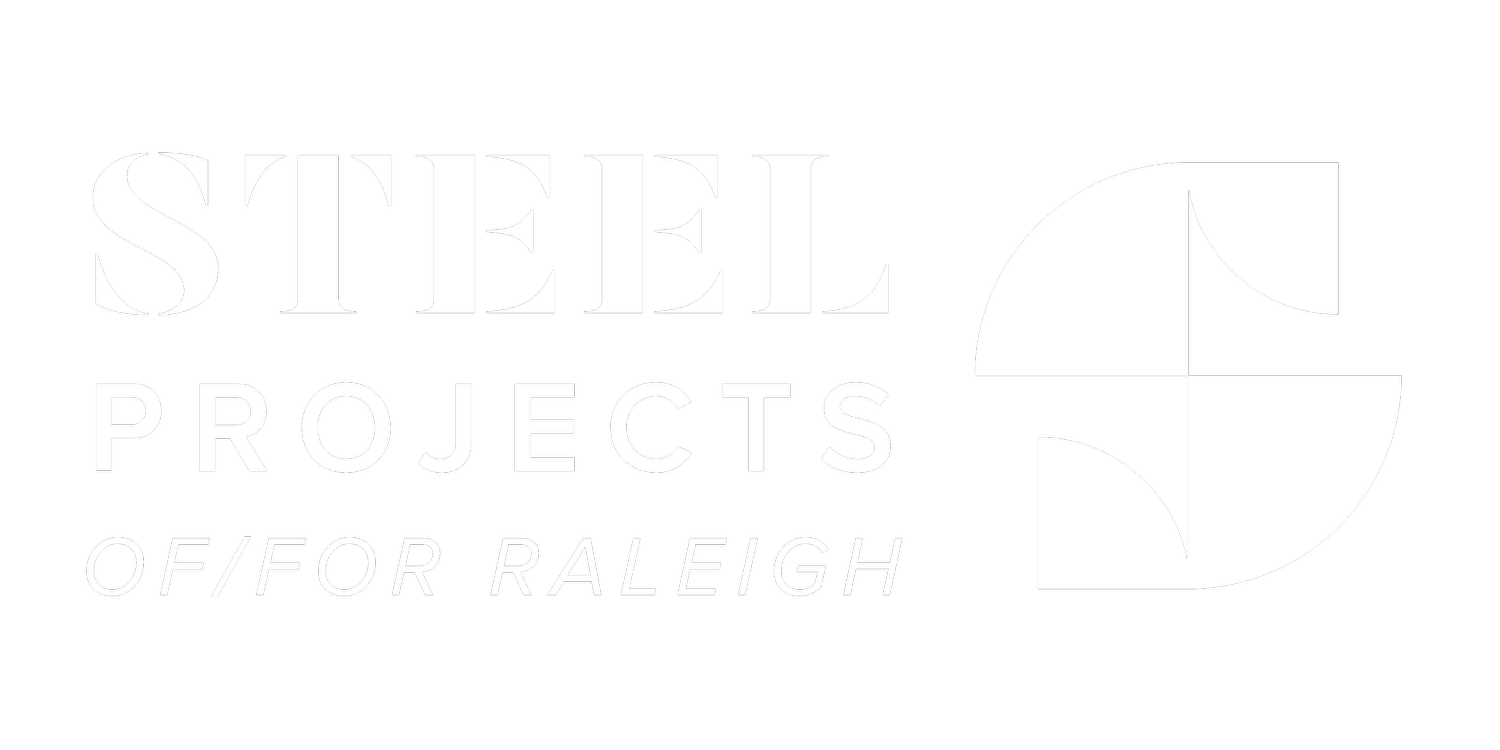THE ALLEY HOUSE
305 1/2 S Swain Street, Raleigh
TYPE: RESIDENTIAL
SIZE: 1,541 SF, 3-BED / 1-BATH
BUILT: 1896
STATUS: RENOVATED 2020 - 2022
NOTABLE PARTNERS: NORTH STATE BANK, MAURER ARCHITECTURE, MC NICOLAY
RECOGNITION: SIR WALTER RALEIGH AWARDS FOR COMMUNITY APPEARANCE
REHABILITATION AND HISTORIC PRESERVATION AWARD, 2024
The Alley House was originally built circa 1896 on the corner of Martin and Swain streets. When construction began on First Vanguard Presbyterian Church in the 1920s, rather than tear down this home, it was lovingly moved next door, to the backyard of the Front House, so that it could live in concert with the new church. After decades of neglect, Steel Projects renovated the home in 2020-2022 by carefully repairing & restoring many wood elements of the house, including the exterior siding and detailed trim, using matching materials - including custom-lathed porch spandrels matching the two originals remaining. The original staircase and railing were hand-restored, bringing it back to life as a central highlight of the house. Original double-hung windows and uniquely shaped ceilings are present throughout the house, including a beautiful arched window bringing in northern light to the upstairs hall. Cast-plaster picture rail was restored, and custom shelves were built using pieces of broken pews that used to serve Vanguard next door.
Today, The Alley House—and its neighbors, The Front House and the newly restored Vanguard project—serve as a testament to the enduring nature of the East Raleigh South Park Historic District, cementing their prominent placement in the neighborhood for another century to come.
In 2024, Steel Projects received a Sir Walter Raleigh Award for Community Appearance from the City of Raleigh for The Front & Alley Houses. The project was selected for the Rehabilitation and Historic Preservation category, which recognizes outstanding contributions to the City of Raleigh through the preservation and rehabilitation of existing historic resources.










